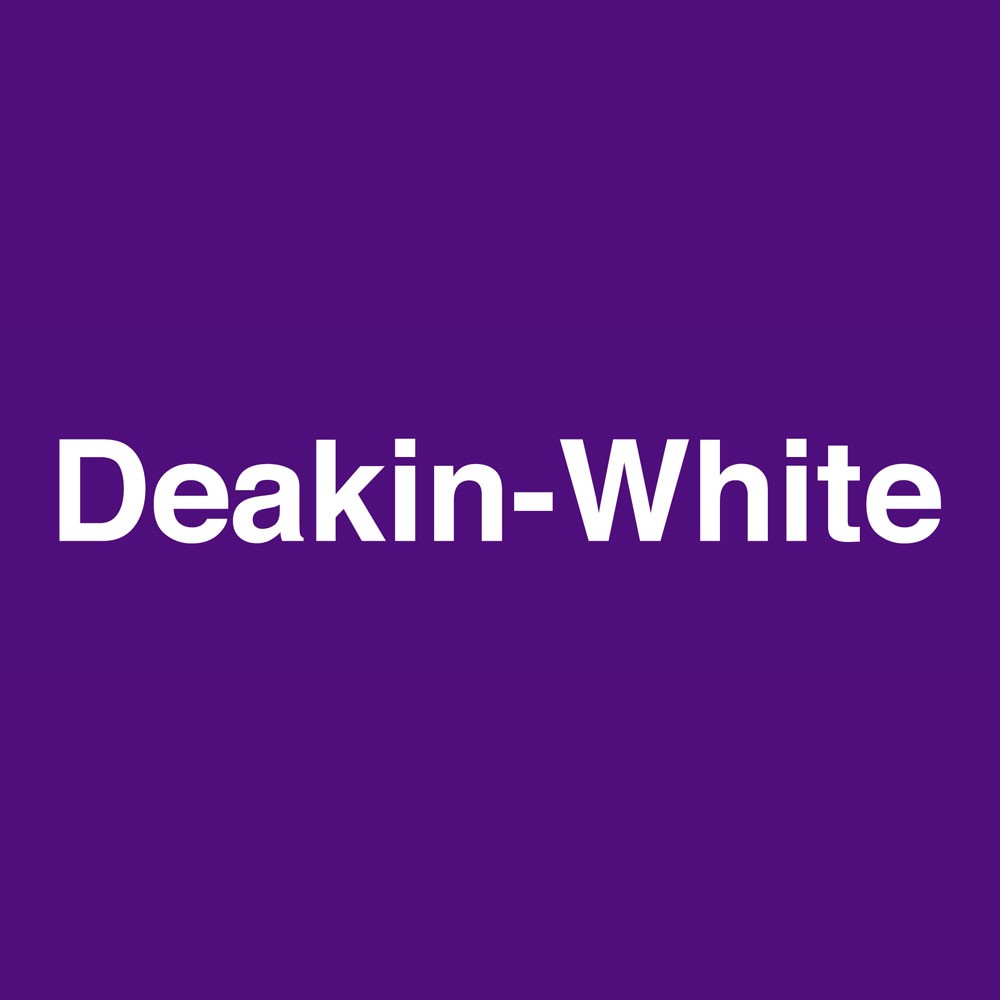Betony Meadow Houghton Regis, Dunstable
£497,500
- Brand New Home
- Multiple Adaptable Rooms
- 4 Double Bedrooms
- Car Port & Driveway
- 3 Bathrooms
- W/C
- Brand New Development
- Freehold
- EPC - TBC
- Council Tax Band - TBC
This Special Property is a spacious five bedroom family home set across three floors. The ground floor has an open-plan kitchen, dining & family area, with French doors opening onto the rear garden. Adapt the study/ utility room to suit your needs. Upstairs you'll find an additional bright lounge, main bedroom with en suite and a study/ bedroom five. On the second floor you will find three further double bedrooms and main bathroom.
Room Dimensions
2
Bathroom - 1960mm x 1690mm (6'5" x 5'6")
Bedroom 2 - 2890mm x 3750mm (9'5" x 12'3")
Bedroom 3 - 3040mm x 3940mm (9'11" x 12'11")
Bedroom 4 - 2670mm x 3960mm (8'9" x 12'11")
Ensuite 1 - 1530mm x 3750mm (5'0" x 12'3")
1
Bedroom 1 - 3040mm x 3940mm (9'11" x 12'11")
Bedroom 5 - 2470mm x 2670mm (8'1" x 8'9")
Ensuite Bathroom - 2160mm x 1550mm (7'1" x 5'1")
Lounge - 4510mm x 5030mm (14'9" x 16'6")
G
Family / Dining - 2970mm x 3930mm (9'8" x 12'10")
Kitchen - 3060mm x 1870mm (10'0" x 6'1")
Utility - 2750mm x 1860mm (9'0" x 6'1")
WC - 1620mm x 860mm (5'3" x 2'9")
Click to enlarge
Dunstable LU5 7AJ




























